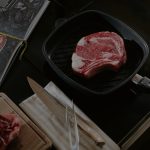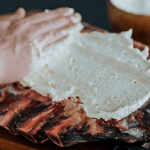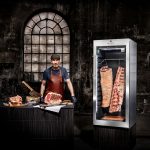GUY SEBASTIAN – Dry Aged Meat Fridge
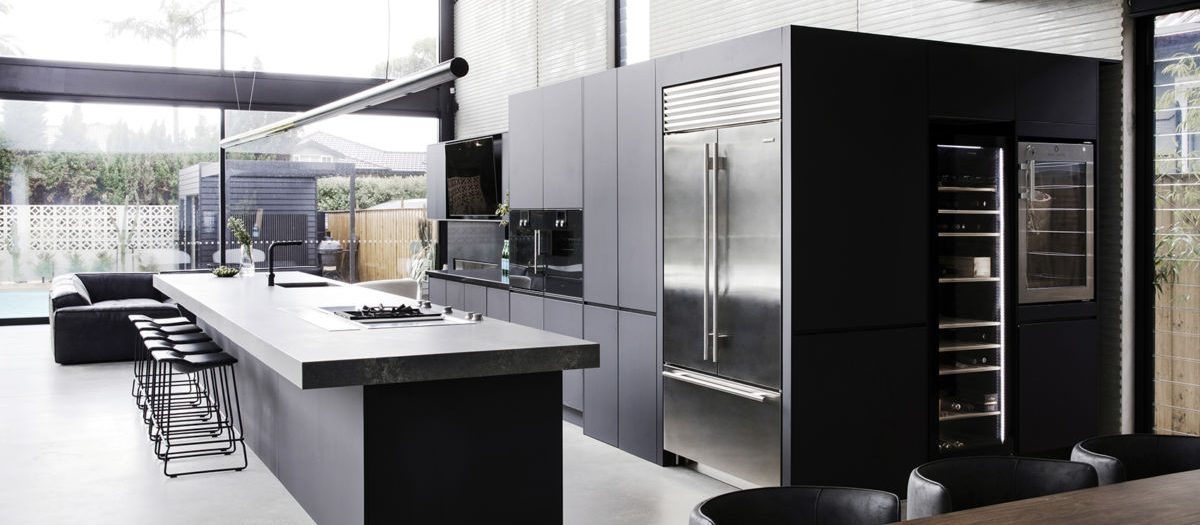
Guy & Jules Sebastian stunning kitchen in their new Maroubra home
Guy Sebastian installs a DX500 Dry Ager in his stunning new home kitchen.
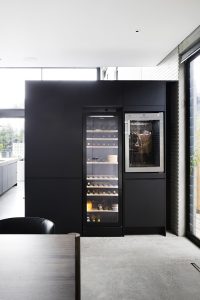
The Design Solution
The starting point for Freedom Kitchens was to nail the kitchen layout, ensuring that the design could incorporate everything that Guy and Jules envisioned.
To this end, the Freedom Kitchens designer modified the plan for the space into a more open, L-shaped layout. The generous 3.8m x 1.5m deep butler’s pantry was positioned parallel to the kitchen, and given two access points, to create the ideal sense of flow and connectedness.
The sleek joinery showcases cabinets from Freedom Kitchen’s Designer range, in the colour Supa Black. Its silky smooth pure matte finish has anti-fingerprint properties – a handy feature for keeping their cabinetry looking clean, with their young boys. The cleverly hidden, integrated Peak handles also work to keep the look sleek, streamlined and clean from finger marks.
The cabinetry was meticulously measured to accommodate their fridge with a completely flush finish, along with the side by side ovens.
The Vision
As one of the most important rooms in the house, the vision for the kitchen space was to create a sleek, open-plan centrepiece, in keeping with the ultra-contemporary style of the entire house. A key feature of their build is the atrium, which floods the kitchen and living area with natural daylight, and the design of the kitchen needed to draw upon the benefits of this to full effect.
The brief to Freedom Kitchens was to bring this aesthetic vision to life, whilst ensuring the kitchen has the most functional and efficient layout for a busy lifestyle. Guy and Jules also wanted to create a true ‘entertainer kitchen’ with the capability to host lots of family and friends, and include a butler’s pantry to hide away mess.
For their appliances, Guy and Jules had a few extra pieces to fit in. They clearly take their food and wine seriously, as a full-size wine fridge and dedicated dry-aged meat fridge was on the list. Other major appliances they had chosen included a large French door fridge by SubZero, plus two ovens and a cooktop range by Gaggenau, supplied by Winning Appliances.
Plenty of storage, especially drawers, was important, whilst keeping the look of the joinery sleek. Guy and Jules were also set on dark and contemporary cabinetry, to complement the other urban industrial type materials planned for the space, such as concrete floors and walls.
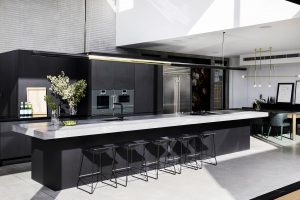
Originally posted on Freedom Kitchens as: https://freedomkitchens.com.au/inside-guy-sebastians-new-freedom-kitchen/
You may be interested in:

Dry Ager goodness, delivered fortnightly.
Join the meat press
Copyright © 2026 Dry Ager Australia & NZ
Website by SILVERLANE™
CONTACT US
Distributor for Australia & NZ
e: sales@dryager.com.au
p: 1300 113 115
Opening Hours
Monday to Friday 8am - 4:30pm

